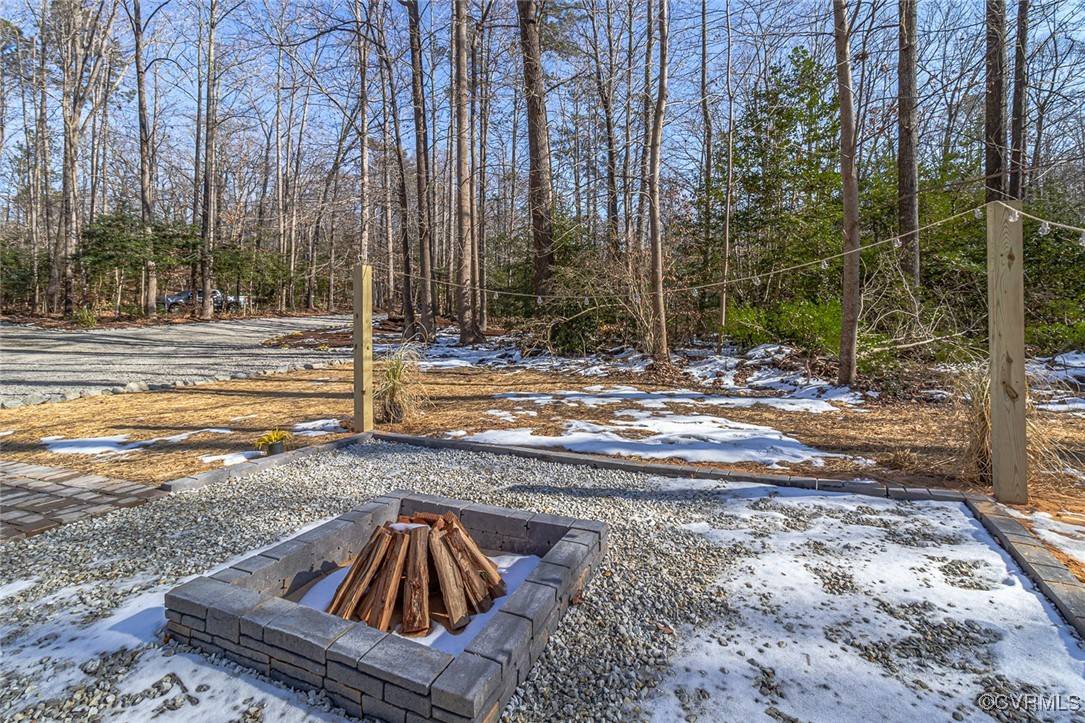$235,000
$249,000
5.6%For more information regarding the value of a property, please contact us for a free consultation.
3 Beds
2 Baths
1,056 SqFt
SOLD DATE : 03/28/2025
Key Details
Sold Price $235,000
Property Type Single Family Home
Sub Type Single Family Residence
Listing Status Sold
Purchase Type For Sale
Square Footage 1,056 sqft
Price per Sqft $222
Subdivision Pinetop
MLS Listing ID 2501174
Sold Date 03/28/25
Style Ranch
Bedrooms 3
Full Baths 2
Construction Status Actual
HOA Y/N No
Abv Grd Liv Area 1,056
Year Built 2005
Annual Tax Amount $791
Tax Year 2024
Property Sub-Type Single Family Residence
Property Description
Newly renovated cozy rancher in the heart of Topping. This property boasts an open floor plan, with a spacious primary bedroom ensuite that features a walk in tile shower. All new high efficiency HVAC system, new cabinets with soft close doors and drawers, Quartz countertops, stainless steel appliance package, smart controlled ceiling fans in bedrooms and living room, stackable washer and dryer, all new electrical and plumbing fixtures. New covered front porch and rear privacy fencing with solar lighting. Enjoy all seasons around the outdoor fire pit. A great place to call home or a perfect investment property. Seller is offering a one year home warranty on this property.
Location
State VA
County Middlesex
Community Pinetop
Area 112 - Middlesex
Direction From Saluda head east on General Puller Hwy Turn left onto Regent Rd toward VA-626. Go for 0.9 mi. 853 Regent Rd will be on the left Topping, Virginia 23169-2018
Interior
Interior Features Bedroom on Main Level, Ceiling Fan(s), Granite Counters, High Speed Internet, Kitchen Island, Recessed Lighting, Cable TV, Wired for Data
Heating Electric, Heat Pump, Hot Water
Cooling Central Air, Electric, Heat Pump
Flooring Laminate
Laundry Washer Hookup, Dryer Hookup, Stacked
Exterior
Fence Back Yard, Privacy, Vinyl
Pool None
Roof Type Shingle
Porch Stoop
Garage No
Building
Story 1
Sewer Septic Tank
Water Well
Architectural Style Ranch
Level or Stories One
Structure Type Block,Drywall,Vinyl Siding
New Construction No
Construction Status Actual
Schools
Elementary Schools Middlesex
Middle Schools Saint Clare Walker
High Schools Middlesex
Others
Tax ID 38-25
Ownership Corporate
Financing Cash
Special Listing Condition Corporate Listing
Read Less Info
Want to know what your home might be worth? Contact us for a FREE valuation!

Our team is ready to help you sell your home for the highest possible price ASAP

Bought with Shepherd & Associates
GET MORE INFORMATION
CEO / Broker | License ID: 0225096970






